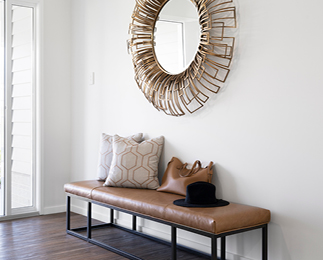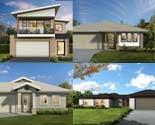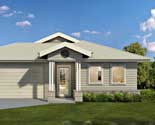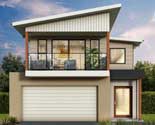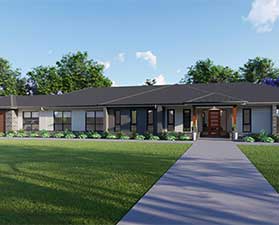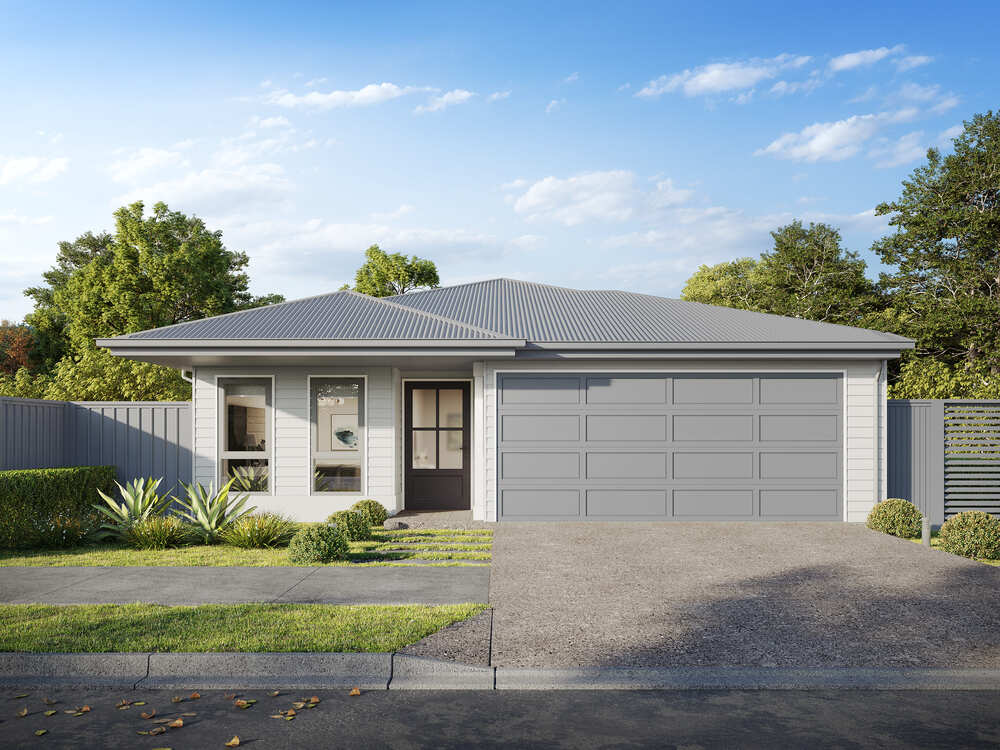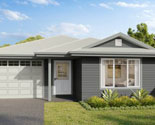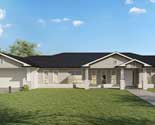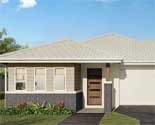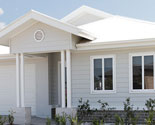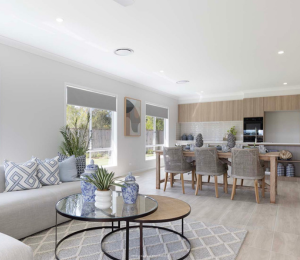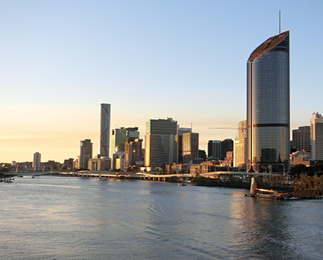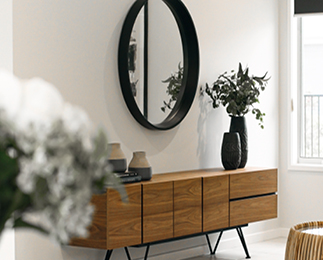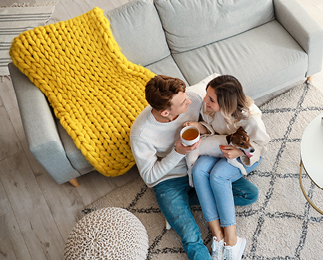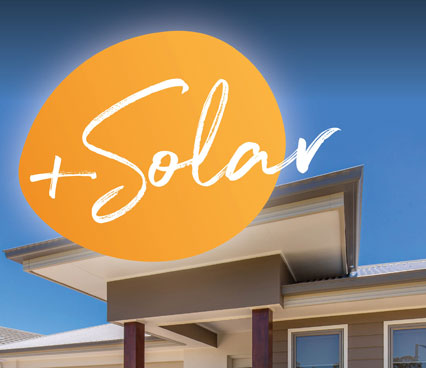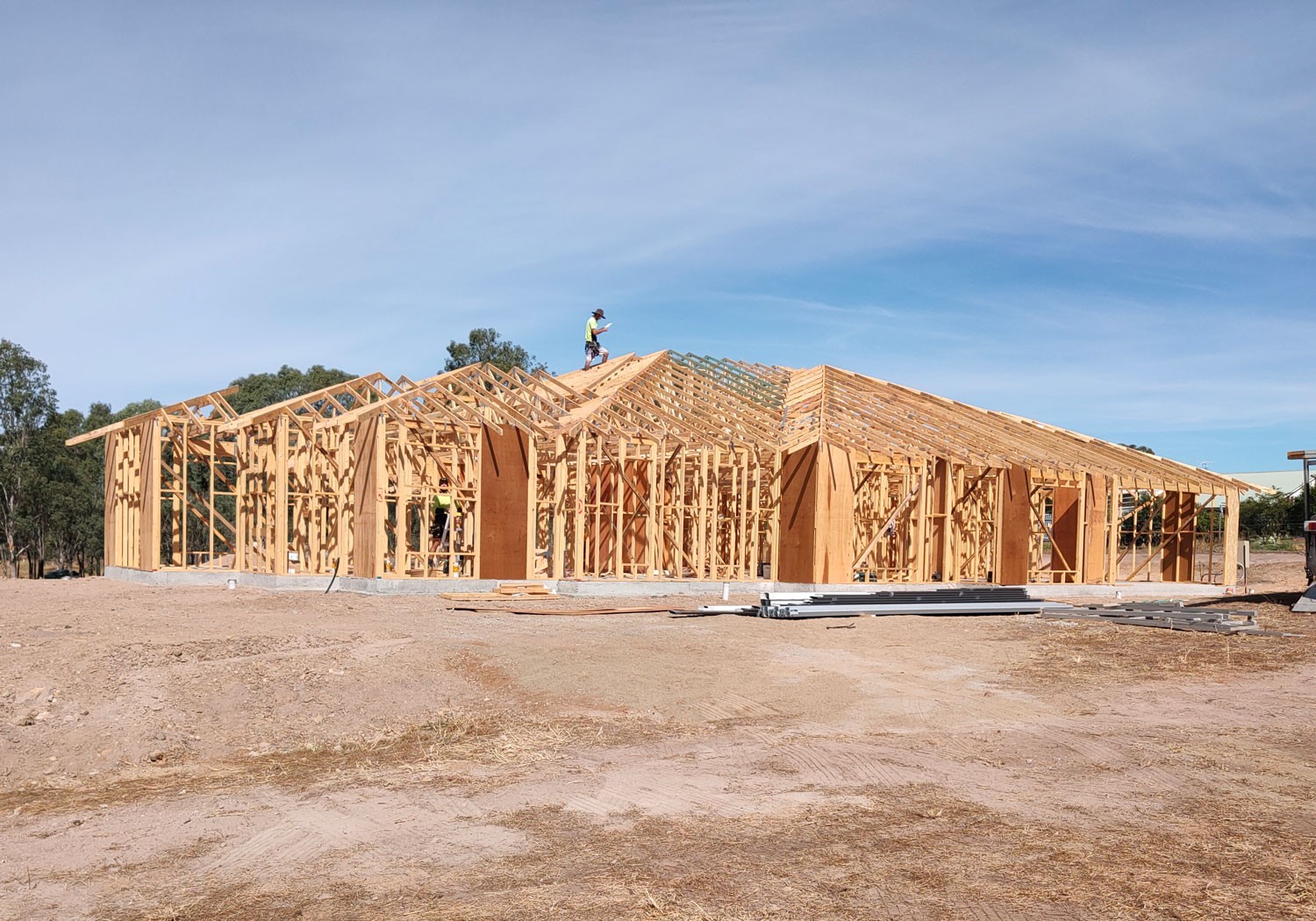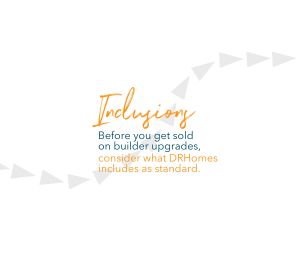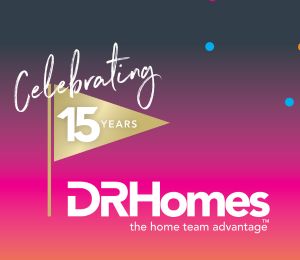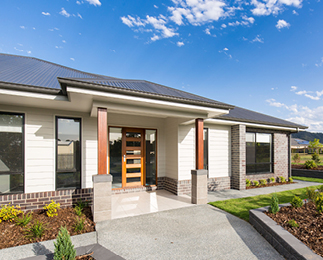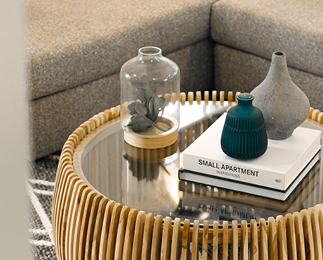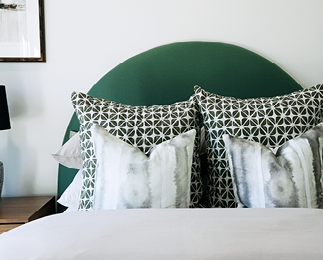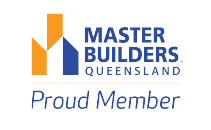| Call | |
|---|---|
Explore our loooong list of inclusions
Scroll over the categories below to see the standard inclusions for each part of the home:
| Ceiling | |
|---|---|
| Window Coverings | |
| Flooring | |
| Paint | |
| Insulation | |
| Internal Doors | |
| Skirting & Architraves | |
| Storage |
| Benchtops | |
|---|---|
| Appliances | |
| Sink | |
| Cabinets | |
| Bulkheads | |
| Splashbacks | |
| Pantry |
| Vanity | |
|---|---|
| Shower & Bath | |
| Bathroom Accessories | |
| Toilet |
| Powerpoints | |
|---|---|
| Lights | |
| Smoke Detectors | |
| Heating/Cooling | |
| Phone, TV & Internet | |
| Water |
| Storage |
|---|
| Benchtop | |
|---|---|
| Cabinets | |
| Sink | |
| Door |
| Roof | |
|---|---|
| Facade Features | |
| Garage | |
| Portico | |
| Front Door | |
| Windows |
| Security | |
|---|---|
| Windows | |
| Exterior Features | |
| Outdoor Living |
WANT TO SEE MOREIf you'd like to see samples of the finishes and fittings included in our standard range, call us on 07 3801 1328.
Got some questions? We're here to help.
If you'd like to find out more, or have any questions about building your new home with DRHomes,
please complete the enquiry form below and a Home Coach will be in touch with the answers you need.
Or if you'd prefer to chat, call us on 07 3801 1328
Your information is collected by DRHomes Pty Ltd and will be used and held in accordance with our Privacy Policy. Information you provide will be used for the purpose of assisting your enquiry.
If you do not provide this information, we may not be able to help with your enquiry. To access or change your information, please contact us using the details set out in our Privacy Policy.
At DRHomes, we include as standard many of the things that some builders would call upgrades.
FIND OUT MOREWhether you've built before or it's your first time, it can help to talk through your options. We'd love to chat, so get in touch today.
SEND US AN EMAIL CALL 3801 1328Floor plan prepared before construction. Floor plan is illustrative and indicative only. Finished product may differ from floor plan. Whilst every care is taken, no warranty is given or representation is made as to the accuracy or completeness of the information in the floor plan. Prospective buyers should refer to contract documents and should seek and rely on their own advice. All images and renders are indicative only, and the pricing on this website does not include as standard, all external landscaping including clothesline, fencing, driveway and letterbox. As this is impacted by the size of the block, these costs are excluded. Furniture shown is not included. For detailed home pricing please speak to one of our Home Coaches today. 'Nominated block widths are indicative only. Setbacks vary on different estates, please make your own enquiries regarding applicable building setbacks.



