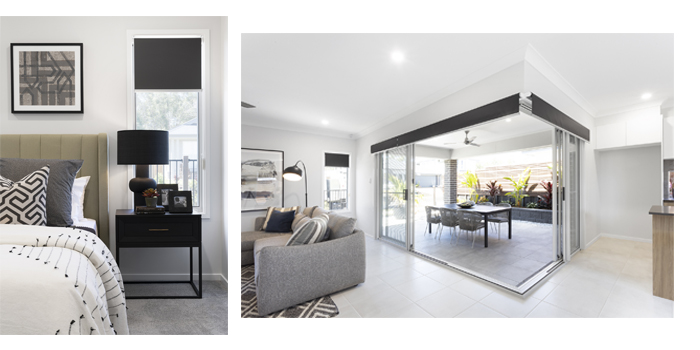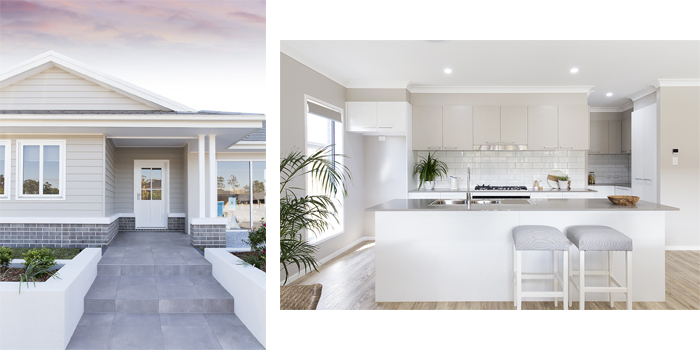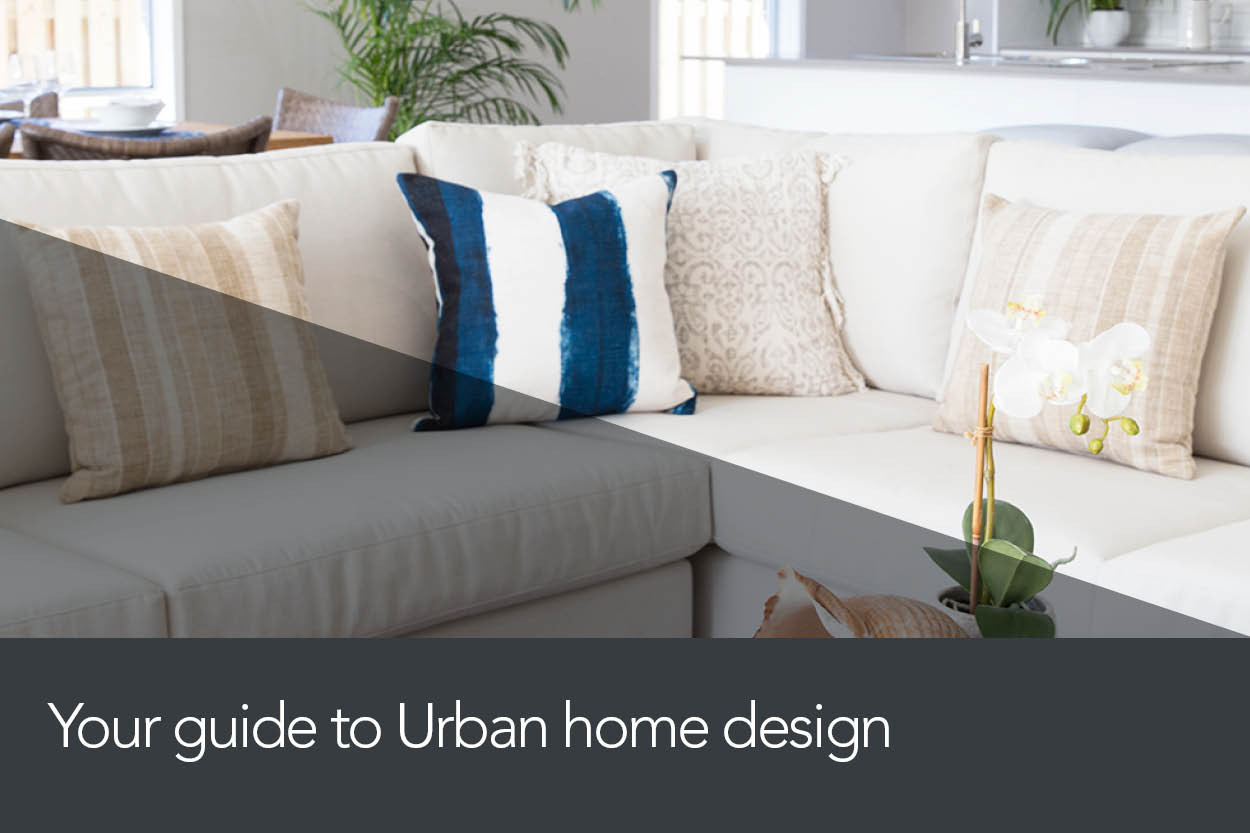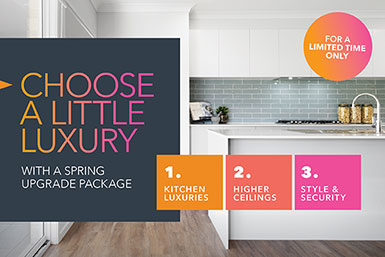Choosing the right home design to fit your piece of land can take some time. Finding the balance of indoor and outdoor living space, while choosing the right floorplan to fulfill your lifestyle needs can be difficult. And, we might be biased here, but we think our DRHomes home designs tick all of the boxes! Read on while we take a closer look at our top recommendations for a DRHomes Urban home design that will cater to every homeowner, whether you are a first-homeowner, investor, downsizer, looking for more room... or just here for some inspiration!
Crawford 23 Modern - Our newest Urban home design, the Crawford 23 delivers all of the features for an ideal family home. It packs a punch filled with our DRHomes Elevate inclusions range, which has 900mm Ariston stainless steel kitchen appliances, 20mm Caesarstone kitchen benchtops, roller blinds, LED downlights and stainless steel ceiling fans throughout plus so much more. If you’re looking for entertaining space, you’ll find it in the open-planned living and indoor-outdoor dining space, finished off with cornerless sliding doors to let the outside in.

Neo 24 Modern - The Neo 24 has all of the key spaces first-homeowners are looking for with plenty of room to continue growing! Enjoy all of the indulgences of a huge walk-through robe and spacious en-suite in the master. Plus, working from is a breeze with an inbuilt study nook located in the living area. With two living areas and a chef’s kitchen, it’s no wonder this is one of our most popular HomestarterPlus Urban home designs.
Southaven 27 Modern - Our award-winning Southaven 27 is a stunner, both spacious in design and charming featuring a Hamptons-inspired façade. This home design is built for those who are looking for oodles of space to sprawl out, boasting 4 large bedrooms, media room and did we mention, storage? You’ll feel right at home with the chef’s kitchen that has a sneaky walk-in pantry tucked away – plus you can bring the groceries straight in from the car in the garage! Every member of the family will be living in total luxury with the Southaven 27.

Brixton 26 Modern - Have a narrow block? Build upwards! The Brixton 26 is contemporary in design, making it a stand-out home on any street. You’ll enjoy plenty of living space with this design making use of every inch, featuring living, media and MPR rooms fit for any purpose. Did we mention that the master suite includes it’s own huge walk-in robe, double vanity basins and it’s own balcony!
What you see is what you get with all of our home designs, making it simple and easy to select your perfect home design and keep to your budget. Want to make a few changes? Remember, our designs are always customisable to fit your lifestyle needs.
Want to see more? Be inspired by our image gallery and virtual tours or take a look in person by visiting a display.




