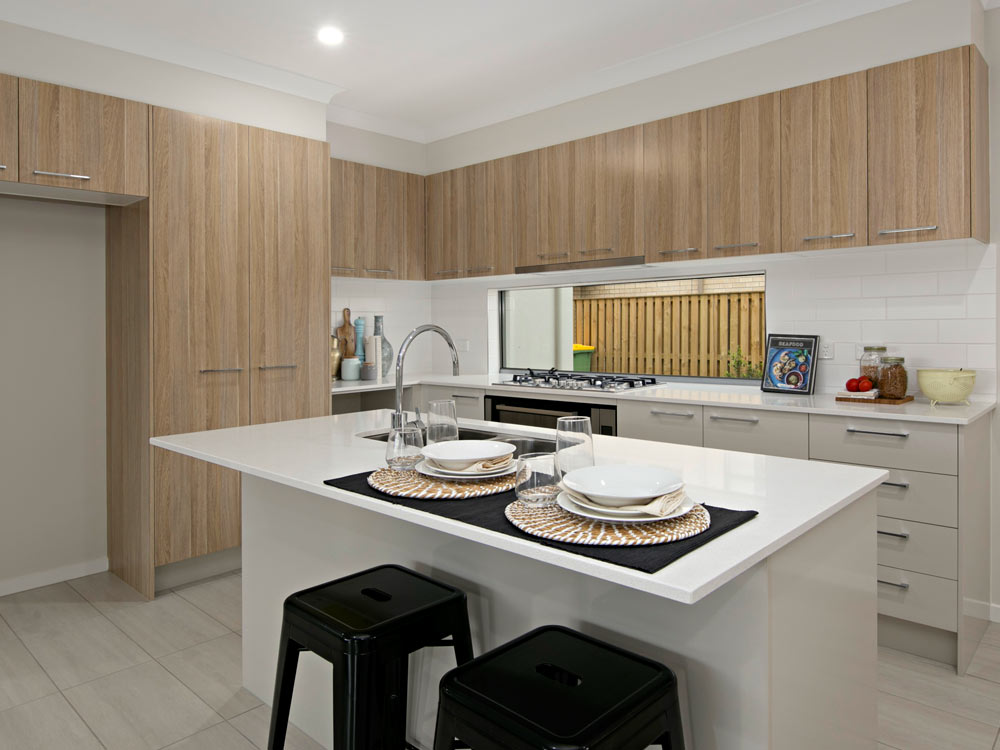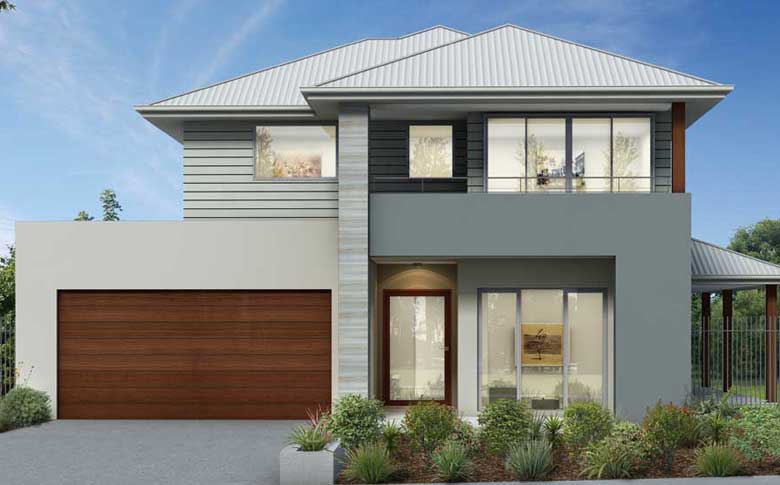The Sacramento, positioned in the Waterline Estate in Thornlands, is impressive on the outside but it’s the space inside that’s surprising. Boasting four bedrooms, plus several living areas, this Urban Double Storey home is generous in space and style.
The expansive open-plan living and kitchen area is the hub of this home with every inch swathed in natural sunlight. The kitchen is contemporary and boasts a 900mm gas cooktop beneath a impressive window splashback and a large island bench. Storage is ample with overhead cabinetry and a sizeable pantry.

The kitchen and living area opens seamlessly onto a large wrap around outdoor living area, perfect for entertaining all year round.
Both downstairs and upstairs, there are plenty of additional spaces you can choose to spend your time. At the front of the home, there is a media room for nights spent with the family watching movies and a multi-purpose room adjacent to the three secondary bedrooms upstairs. This room would be perfect for a kids play room!
The three bedrooms offer generous built in robes and enough space to have a desk and large bed – suitable for children of all ages.

Moving down the sweeping hallway is the master suite, which is more like a retreat. A king bed fits easily into this room, with abundant space for even a couch! The room opens onto a stunning balcony, a perfect getaway for parents after a long day. The extravagance of the master bedroom is matched perfectly by the ensuite bathroom with double vanity and walk-in robe.
KEY FEATURES OF THE SACRAMENTO 32
- 4 large bedrooms
- 3 bathrooms including luxurious open ensuite
- Open plan living and dining, seamlessly transitioning to outdoor living room
- Stunning entertainer’s kitchen
- Multiple living zones including media room
THE SACRAMENTO ON DISPLAY
The Sacramento 32 provides 301m² of living space, including portico, outdoor living area and double garage. We invite you to discover this glorious display in Waterline Estate, Thornlands from 10am – 4pm daily.
Click to view the full inclusions of the Sacramento 32 home design.



